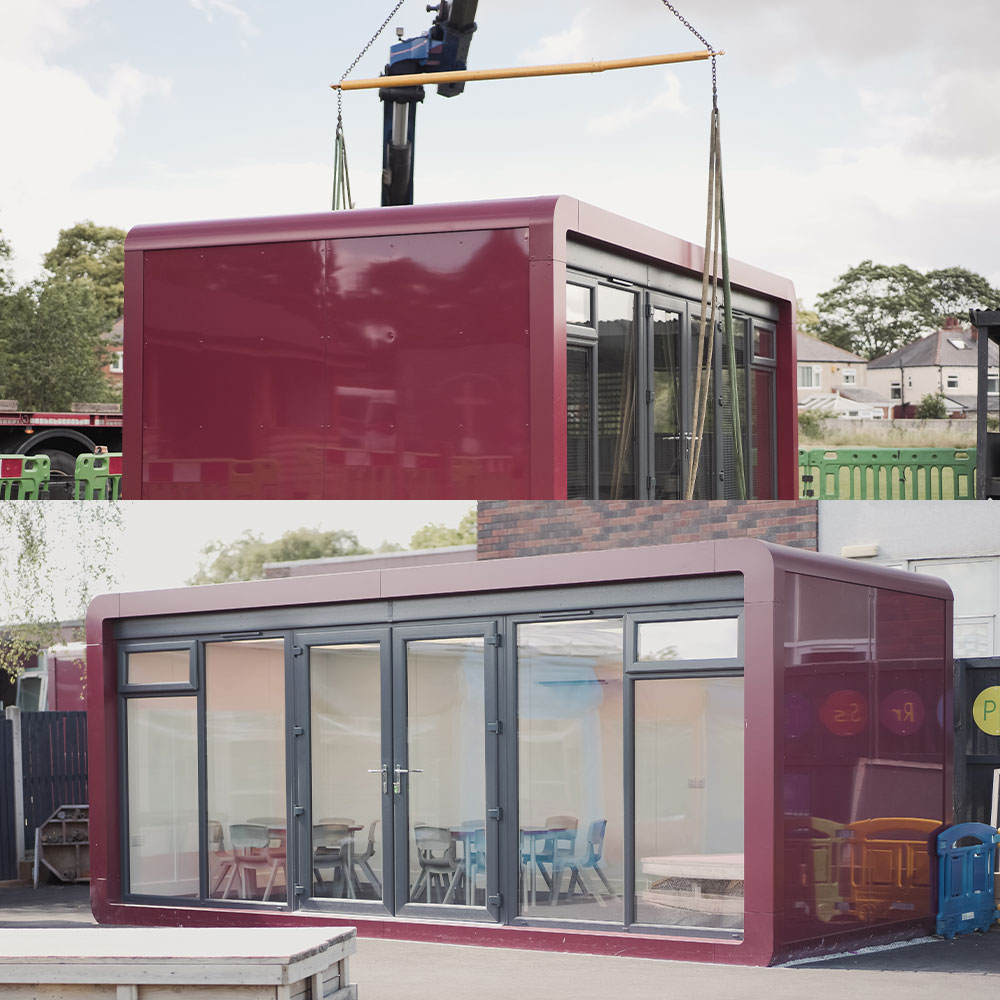From Framework to Finishes
SmartPods are a modern marvel in modular construction, blending advanced building techniques with an array of customisable internal and external finishes. Designed for durability, flexibility, and aesthetic appeal, SmartPods are built to suit diverse needs, from personal workspaces to professional environments. This article takes an in-depth look at how SmartPods are constructed, detailing the precise methods and materials that make them stand out in the modular building market.
The construction of a SmartPod is a carefully orchestrated process that combines advanced manufacturing techniques, high-quality materials, and meticulous attention to detail. From the initial framework to the final finishes, every aspect of the build is designed to meet the client’s unique requirements while maintaining the highest standards of durability and sustainability.
With a wide range of internal and external customisation options, SmartPods offer a versatile, stylish, and functional solution for any modular building need. Whether you’re creating a workspace, a classroom, or a personal retreat, SmartPods deliver exceptional results, built to last for decades.
Contact SmartPod today to learn more about how we can bring your vision to life!

The Construction Process
SmartPods represent a modern approach to modular building, combining advanced engineering with high-quality materials to deliver versatile, durable, and energy-efficient spaces. The construction process is meticulously designed to ensure each pod meets exacting standards, from the structural framework to the internal and external finishes.
Constructed off-site in a controlled environment, SmartPods eliminate delays caused by weather and allow for precision manufacturing. The process is divided into three main stages: Framework Assembly, where the structure is built and insulated for comfort and efficiency; Utility Integration, where plumbing, electrics, and HVAC systems are installed to create a fully functional space; and Finishing Touches, where the pod is customised with premium flooring, walls, ceilings, and external cladding.
This method ensures faster build times, less waste, and exceptional quality control. With a variety of internal and external finishes available, including smooth MDF walls, hygienic walling, LVT flooring, ACM panels, and Rockpanel cladding, every SmartPod can be tailored to meet the aesthetic and functional needs of its user.
By prioritising sustainability, flexibility, and innovation, SmartPods deliver bespoke solutions for offices, classrooms, or personal spaces that are as beautiful as they are practical. Here’s an in-depth look at how they are constructed.
Internal Finishes
Walls
- Smooth MDF:
These walls provide a clean, paintable surface, ideal for offices, classrooms, or creative spaces. MDF is durable, easy to maintain, and available in various custom colours. - Hygienic Walling:
Perfect for healthcare or food preparation environments, hygienic walling features a seamless, non-porous surface resistant to bacteria and mould.
Flooring
- Carpet:
For warm, quiet spaces like offices or wellness pods, carpet provides comfort and sound insulation. Available in numerous textures and colours, it can match any design scheme. - LVT (Luxury Vinyl Tile):
Water-resistant and scratch-proof, LVT is ideal for high-traffic or wet areas, such as kitchens or bathrooms. Its realistic wood or stone finishes add a touch of elegance.
Ceilings
- Suspended Ceilings:
These clean, professional ceilings hide wiring and ductwork, offering excellent acoustic properties. - Track Lighting Systems:
For a contemporary, flexible look, track lighting can be installed directly into the ceiling for adjustable illumination.
External Finishes
ACM (Aluminium Composite Material)
ACM panels provide a sleek, modern look while being lightweight and durable. Resistant to weather and UV damage, they’re available in a range of colours and finishes to suit any setting.
Aluminium
For a minimalist aesthetic, aluminium panels are an excellent option. They are highly resistant to rust and can be powder-coated to achieve a flawless, metallic finish.
Rockpanel
Made from compressed rock wool, Rockpanel cladding is both fire-resistant and eco-friendly. It offers a natural appearance with excellent weatherproofing capabilities, making it ideal for outdoor environments.
Customisation Options
Glazing Options
Choose from panoramic windows for natural light or smaller, privacy-focused configurations. Double or triple glazing can enhance insulation and noise reduction.
Trims in Any RAL Colour
Trims can be customised to blend in or stand out, with a full spectrum of RAL colours available for a cohesive or contrasting look.
Frequently Asked Questions
Ready to Get Started?
SmartPods aren’t just modular buildings—they’re innovative solutions tailored to your exact needs. Whether you’re looking for a sleek office, a functional classroom, or a bespoke space for your business or personal use, SmartPods deliver unparalleled quality, flexibility, and style. With a streamlined construction process, premium finishes, and customisable options, you can have a space that’s not only practical but also a true reflection of your vision.
Our team is dedicated to making the process effortless, from initial consultation to installation. In just 8-12 weeks, you could have a fully functional, energy-efficient SmartPod ready to transform your space. And with the ability to expand or relocate your pod in the future, it’s a smart investment that grows with your needs.
Don’t settle for standard—choose a SmartPod that’s built for you. Contact us today to start your journey, discuss your ideas, and receive a bespoke quote. Let SmartPod turn your vision into reality with a modular building solution that exceeds expectations!









